OUR MEETINGS & EVENT SPACES
Room
Number of people
Dimensions (m) W x L x H
Room layouts
Features
Kielder Suite
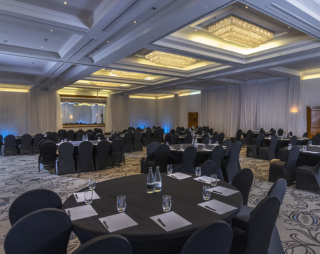
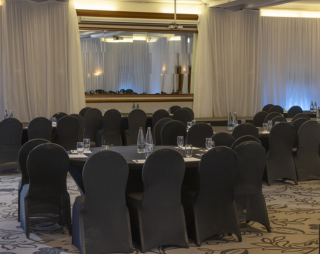
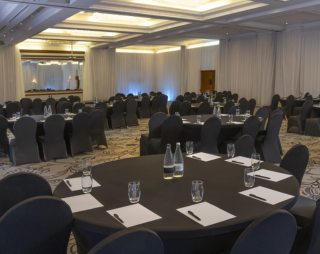
For up to 350 guests
15.7W x 23.8L x 4H





Dukes Suite
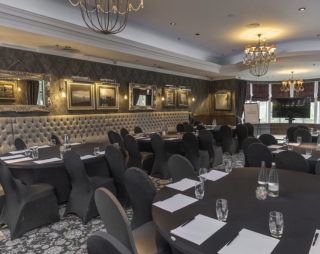
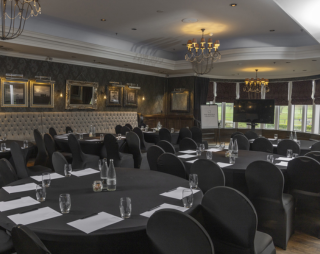
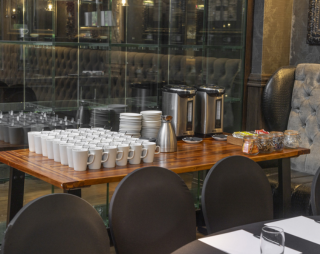
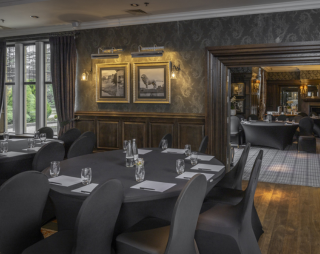
For up to 120 guests
6.8W x 13L x 2.92H





Hunting Room
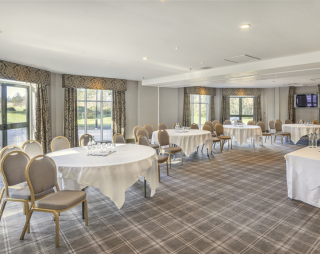
For up to 100 guests
9.2W x 10.5L x 2.6H





Priestman Room
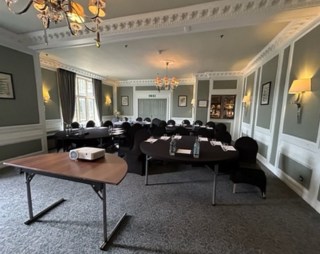
For up to 60 guests
7W x 9.3L x 3.1H








Baybridge Suite
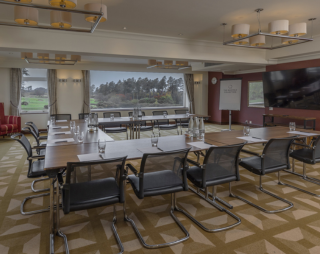
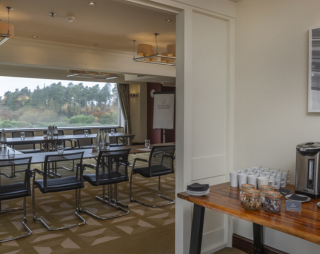
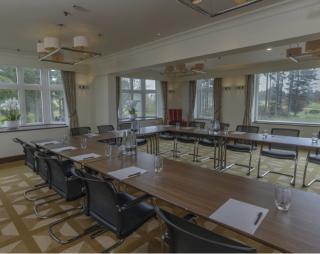
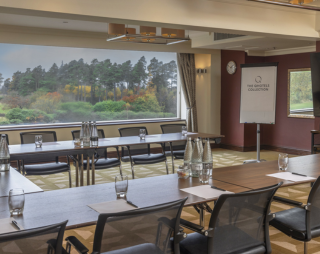
For up to 50 guests
7.4W x 8.1L x 2.54H





Whisky Snug
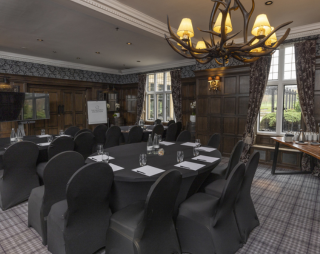
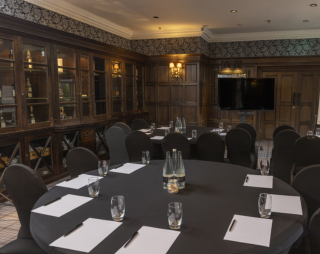
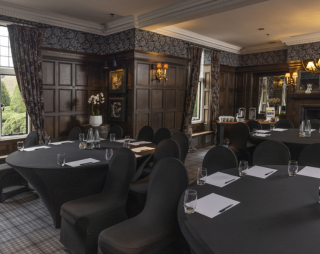
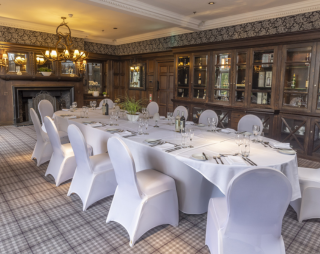
For up to 50 guests
6.5W x 8.9L x 2.92H





Pennine Suite

For up to 30 guests
7.8W x 5.27L x 2.3H








Gun Room
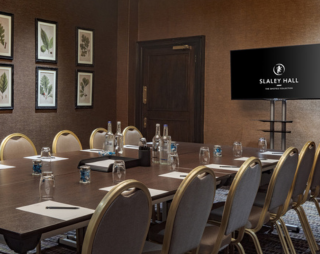
For up to 30 guests
5W x 8L x 3.06H





Pennine Room
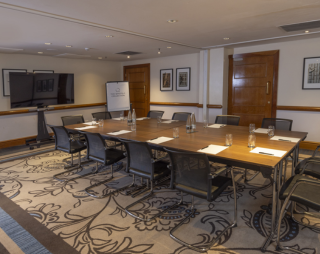
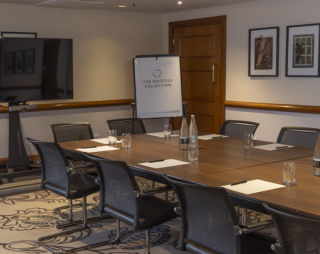
For up to 12 guests
4.2W x 5.27L x 2.3H





